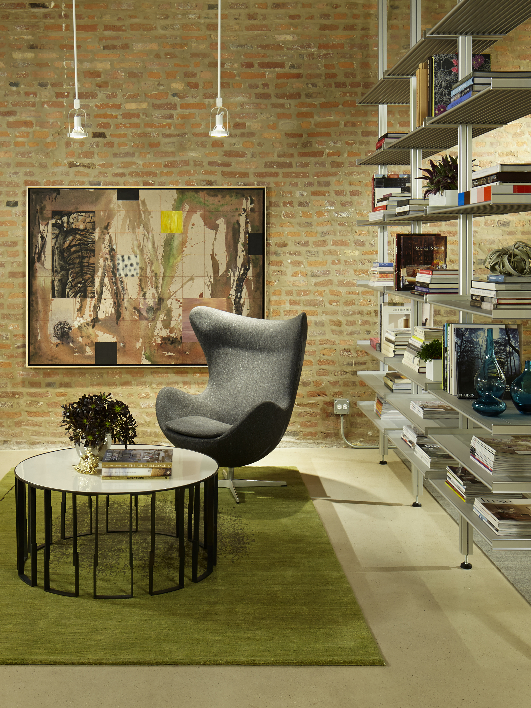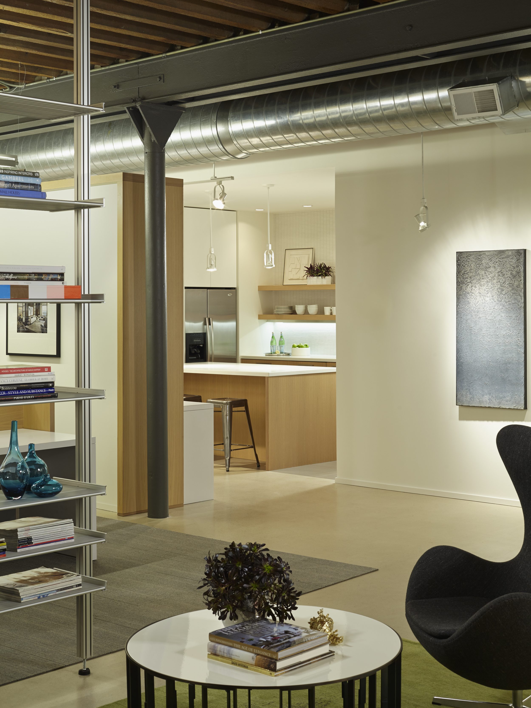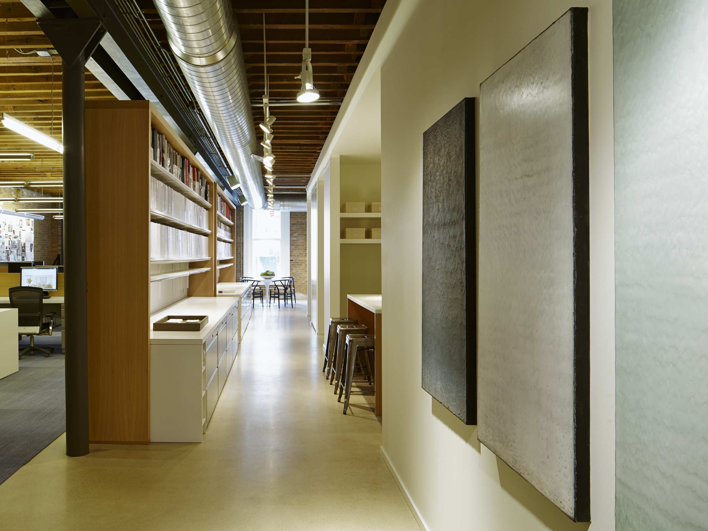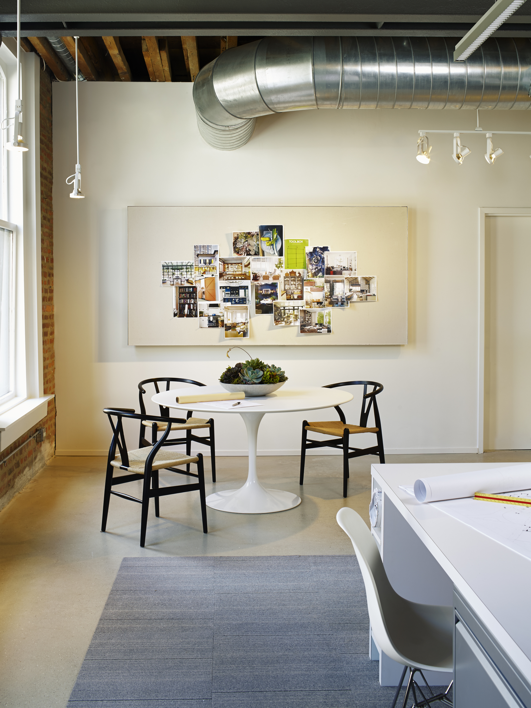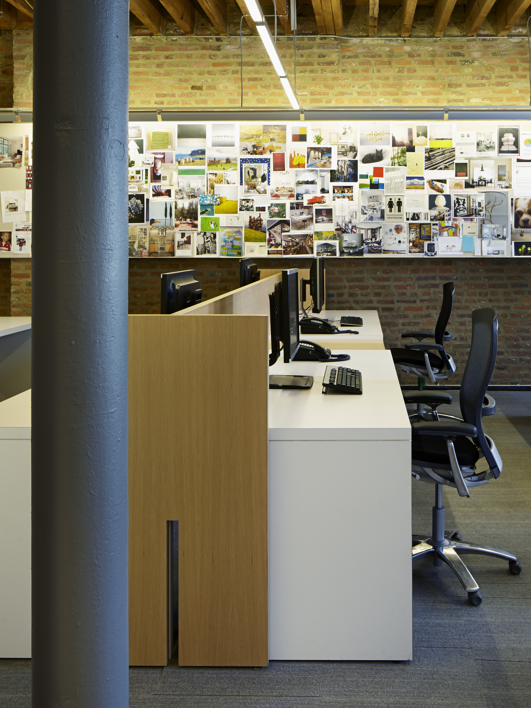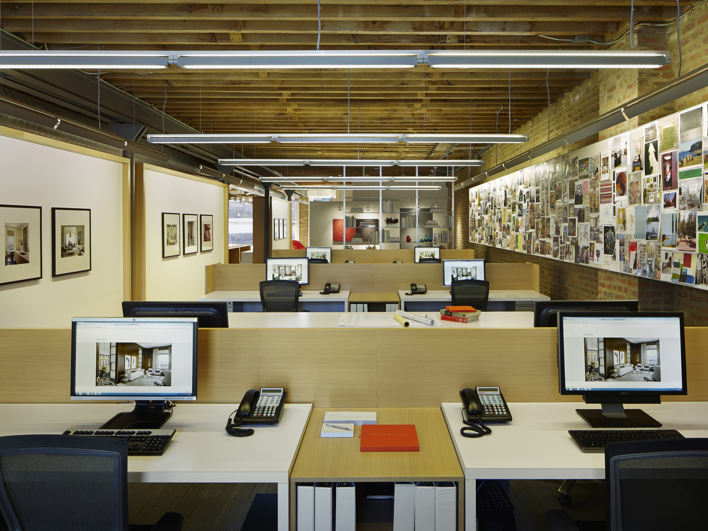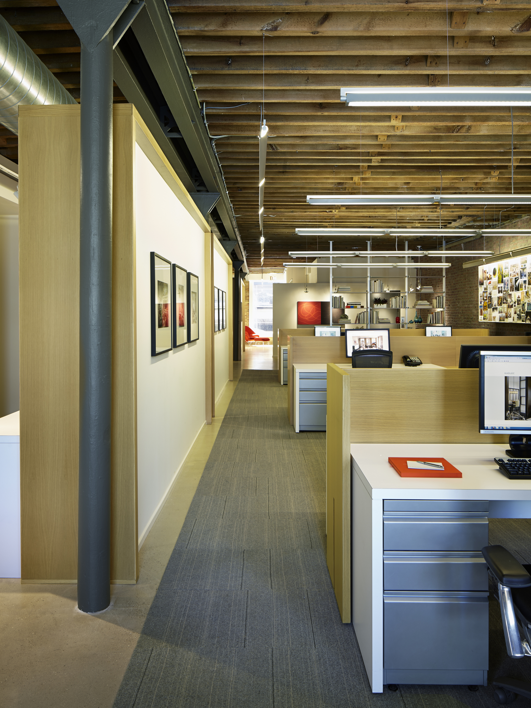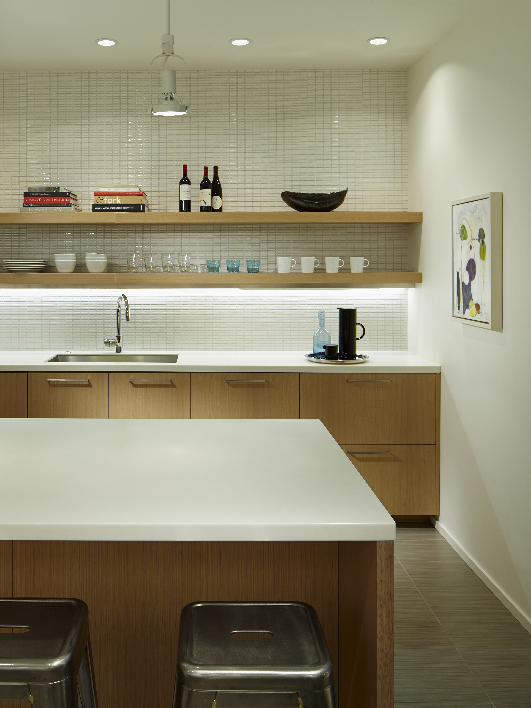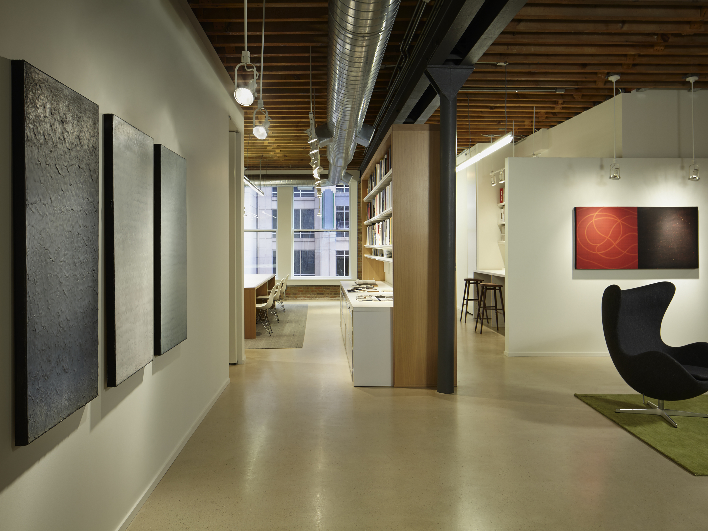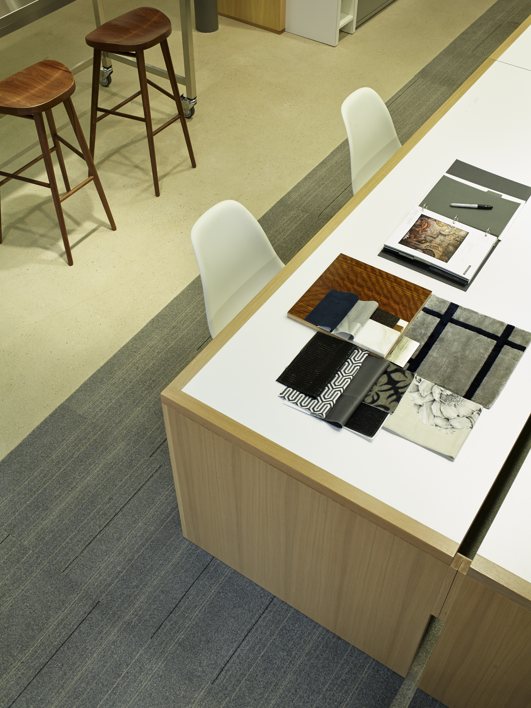KADLEC ARCHITECTURE + DESIGN STUDIO
KADLEC ARCHITECTURE + DESIGN STUDIO
Casual and considered workspace for our tightly knit team
Our studio is located within a masonry and timber warehouse building in Chicago's River North neighborhood. To transform the loft into our workplace, we left the original structure untouched and added programmatic needs through two main architectural elements. First, a support space ‘bar’ floats below the timber ceiling and contains bathrooms, pantry, conference and storage. The second element is a series of wood-surround storage units that bisect the space, separating studio workspace from reception and a resource library. An ‘Idea Wall’ is the backbone of the workspace, providing constant visual connection with the inspiration for our work.
. Chicago, IL
. 3,200 SF
. Interior Architecture and Design

