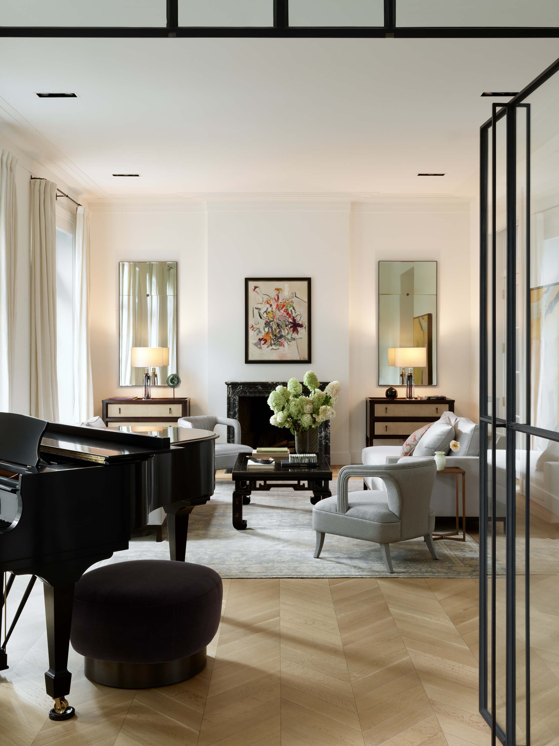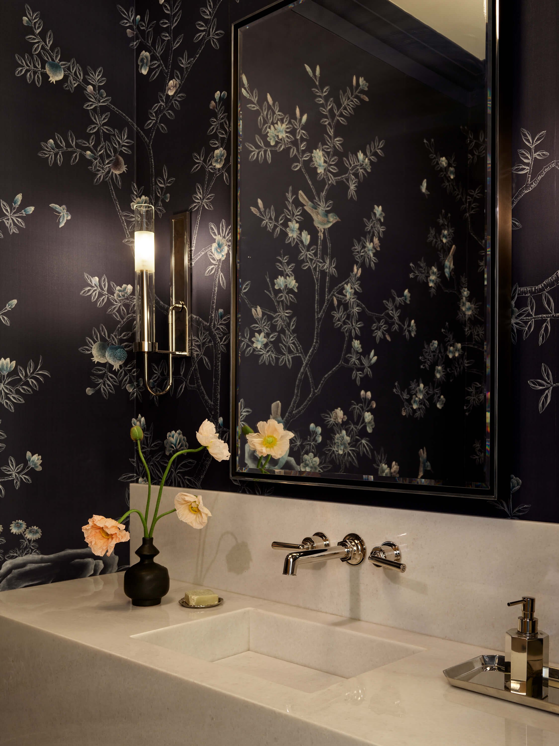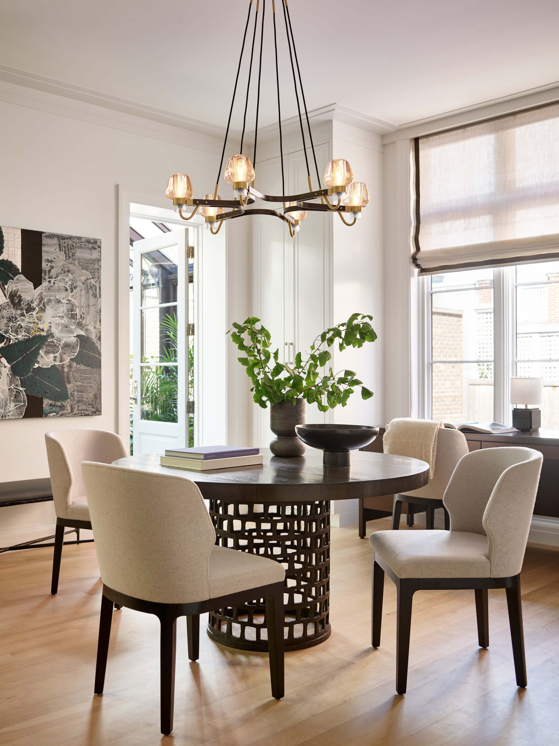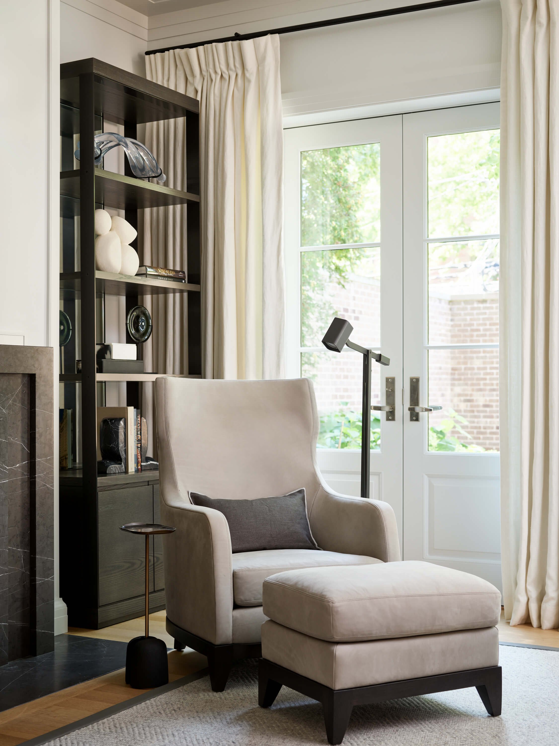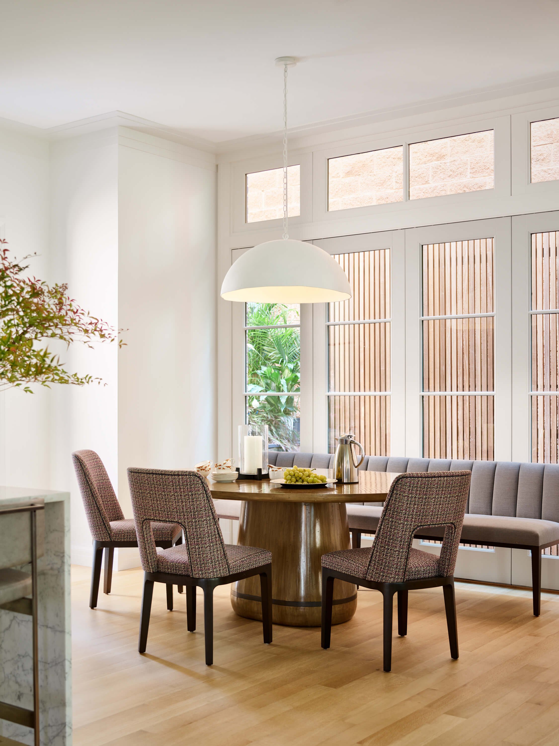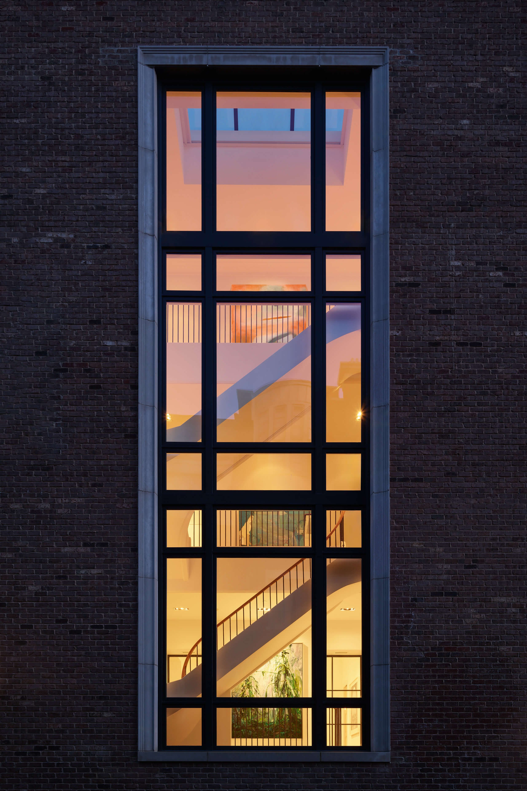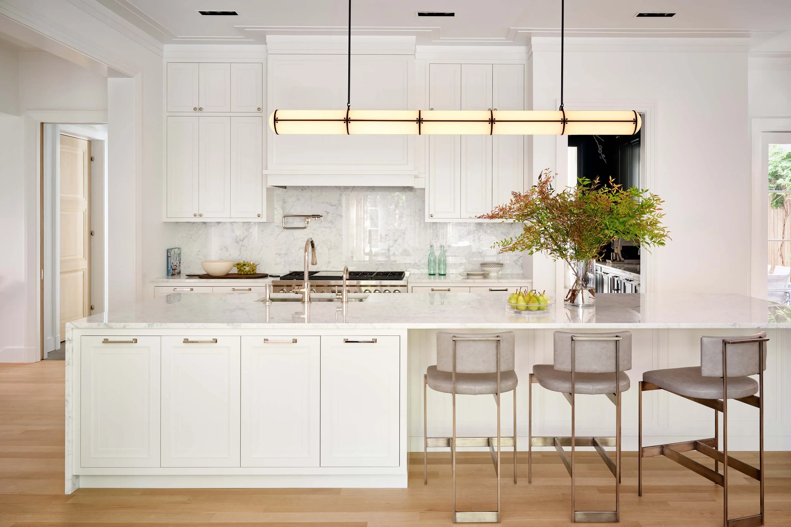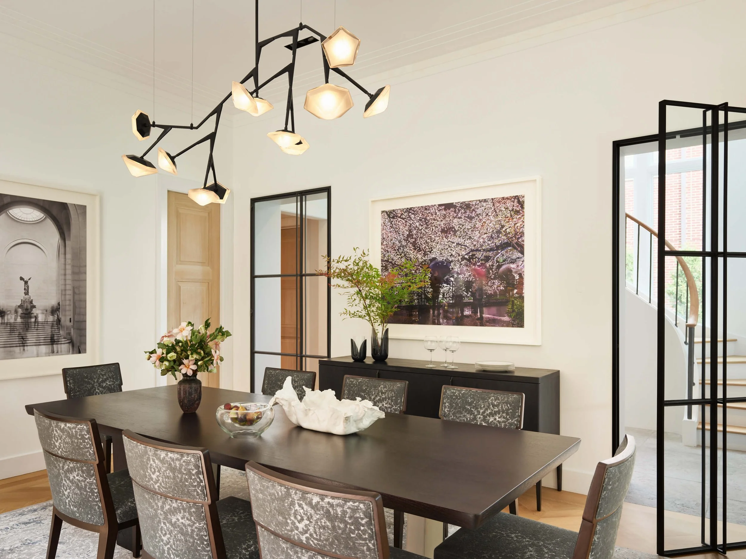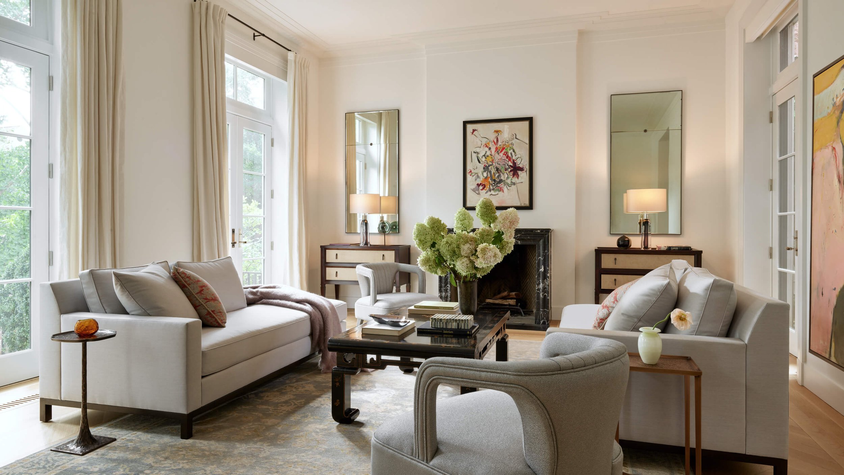
LINCOLN PARK RENOVATION
We engaged with our client, a couple with three young children, to reimagine their newly purchased Lincoln Park home to better fit their family’s needs. Kadlec Design removed walls to small rooms and tight hallways to create an open plan encompassing a large new kitchen, butler’s pantry, and family room space in the back of the house. Large windows were added to the family room and entry for additional natural light and to connect the interior to gracious views of the side yard garden. The existing main stair hall was transformed into the home’s ‘skylight’ with the addition of a dramatic 3-story window that floods the center of the house with an abundance of natural light and views. A light and natural finish palette of white oak and bluestone floors, and crisp white walls serve as a casual backdrop for both the formal and informal spaces of the home creating a family focused livable environment that belies its urban location. Vintage and contemporary furniture profiles and art weave a modern aesthetic with the homes’ classic architectural detailing. The result is a bold light filled residence that the entire family can enjoy.
LOCATION
Chicago, Illinois
SQUARE FEET
5,000
SERVICES
Interior Architecture & Design
PHOTOGRAPHY
Nathan Kirkman, Stylist Cate Regan
BRIGHT & OPEN FAMILY LIVING IN LINCOLN PARK
A classic home with modern detail and natural light
