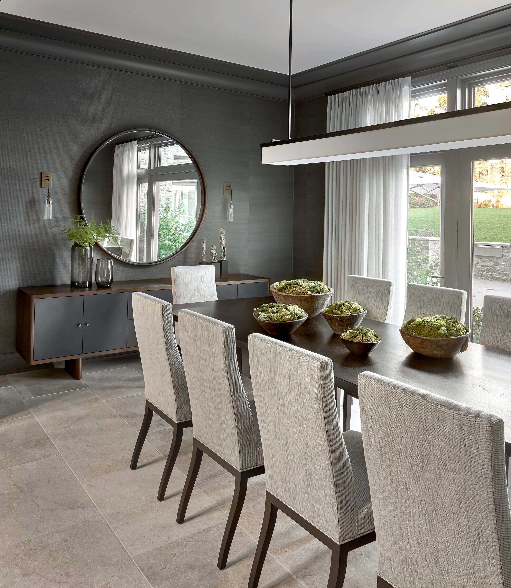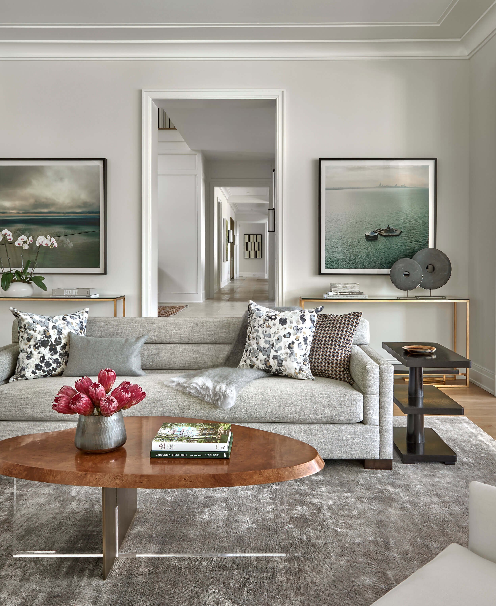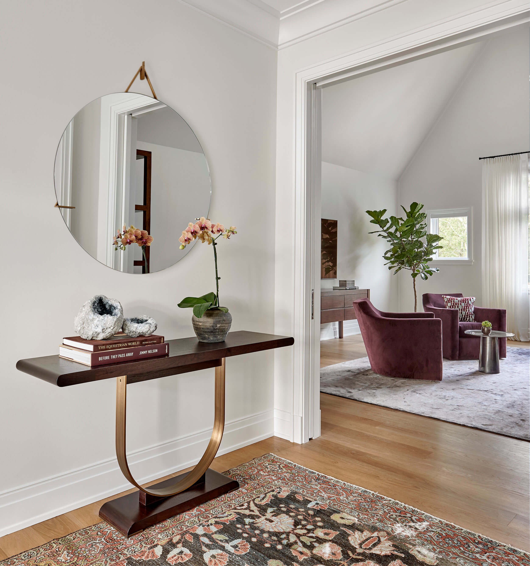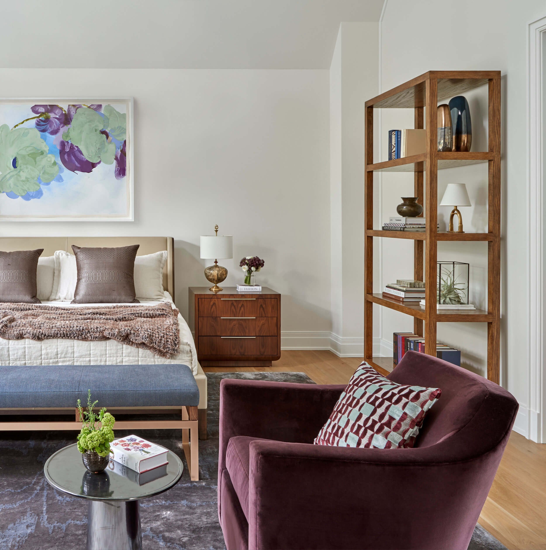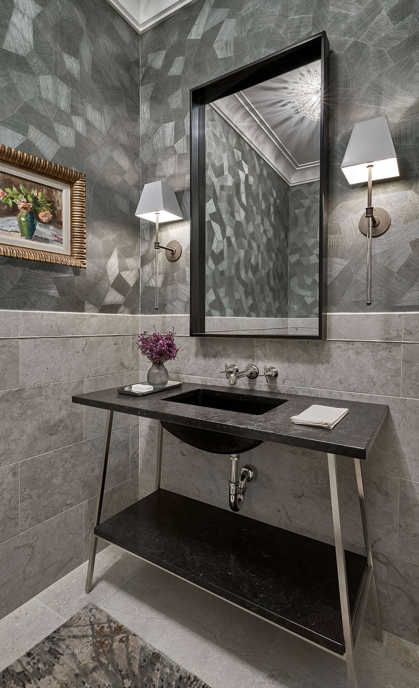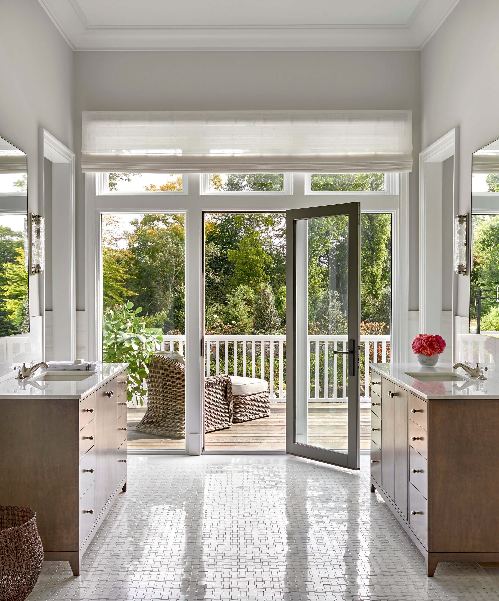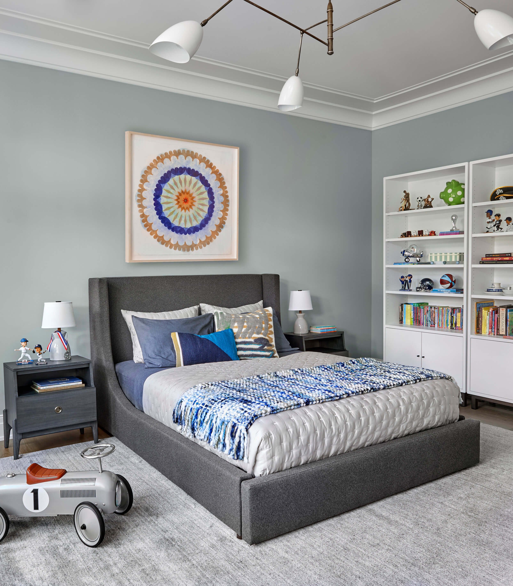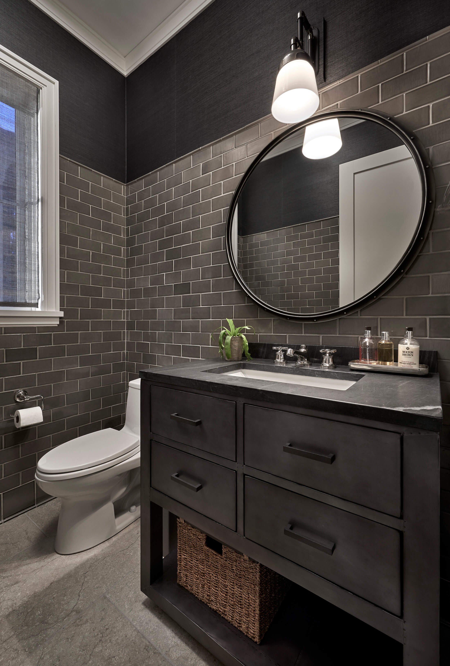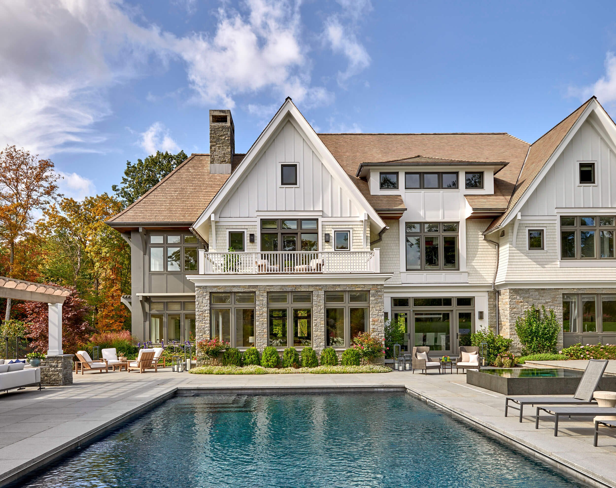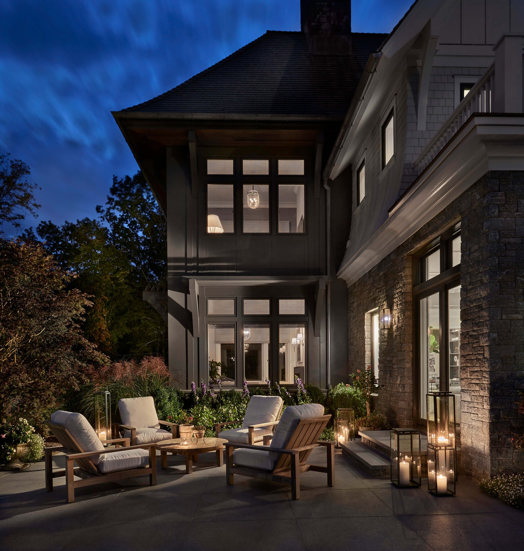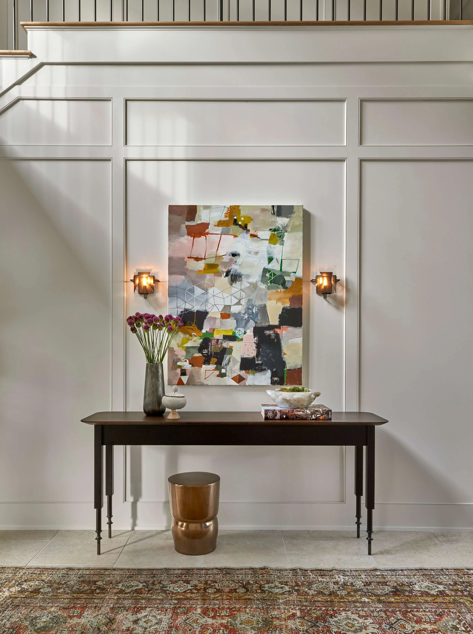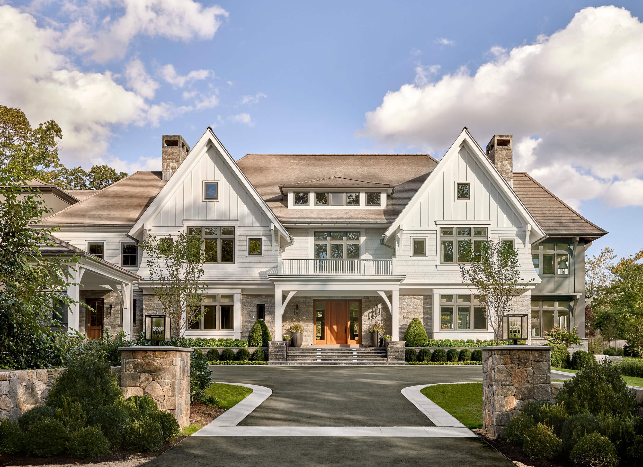
CONNECTICUT FAMILY ESTATE
Having successfully completed an East Coast family’s Chicago apartment, our client invited us to design their new home in Connecticut. After an exhaustive search to find an existing home to meet their growing family’s needs, they decided to design and build a new house on a 2-acre wooded site near their old neighborhood. The design brief was to create a gracious family home that would accommodate three active boys and their friends as well as provide ample space for entertaining for the couple’s friends and business associates. To avoid the pitfalls of the typical New England clapboard aesthetic they requested a more contemporary design approach and brighter finish palette. The result is a classic white-washed shingle style home with simple interior detailing and furniture profiles rendered in a soft warm and textured finish palette.
LOCATION
Westport, Connecticut
SQUARE FEET
7,500
SERVICES
Interior Architecture & Design
DESIGN / BUILD
Coastal Construction Group
TAILORED FOR FAMILY LIVING AND ENTERTAINING
Creating a contemporary family home in Connecticut
