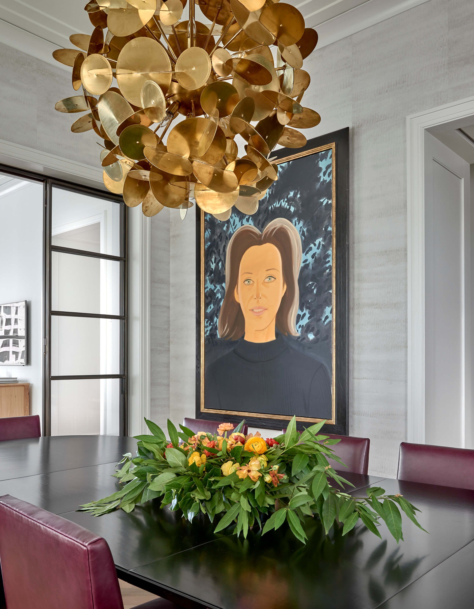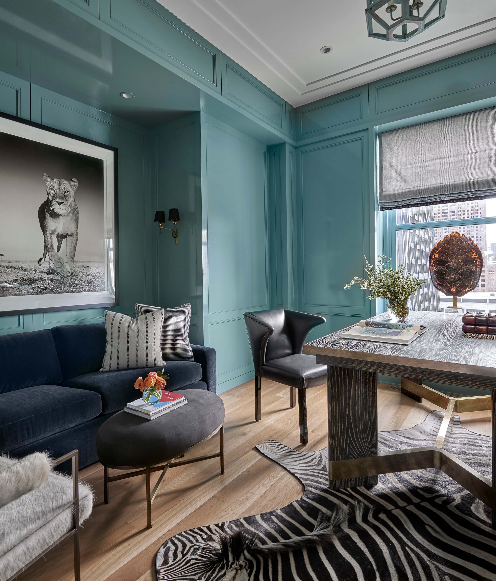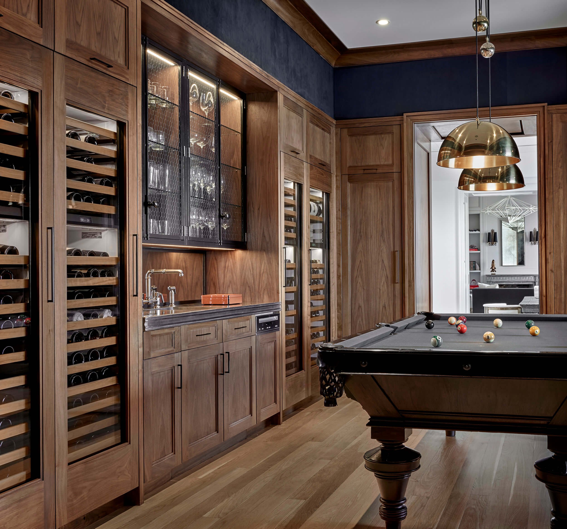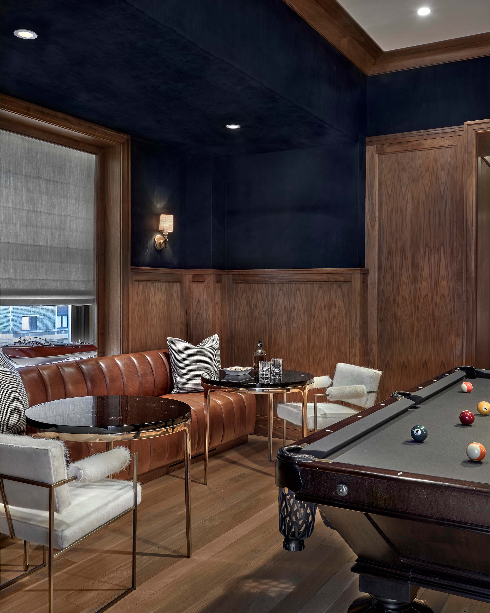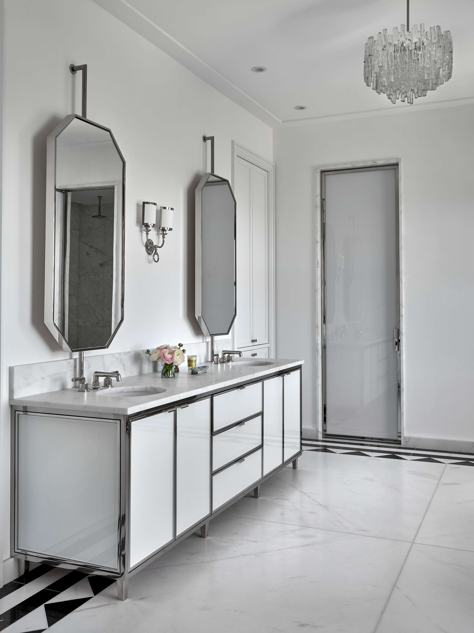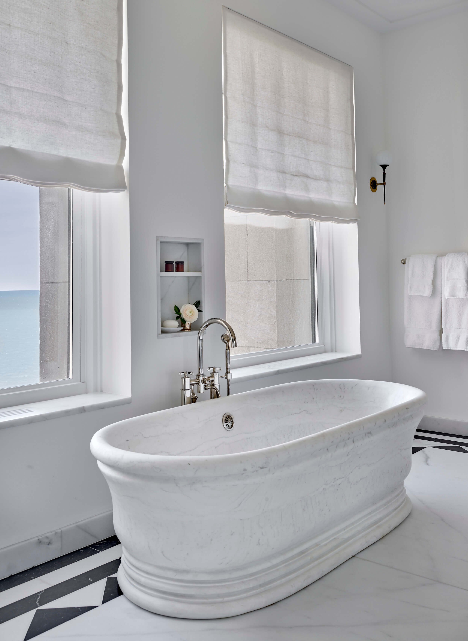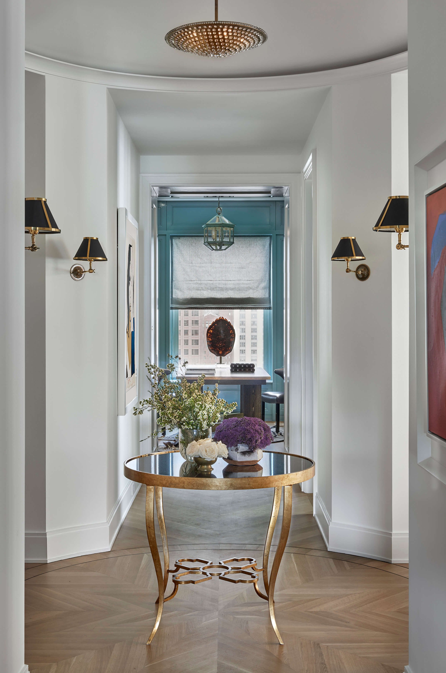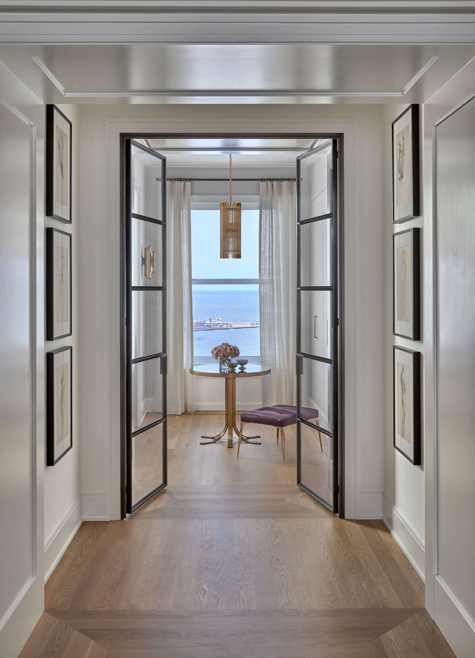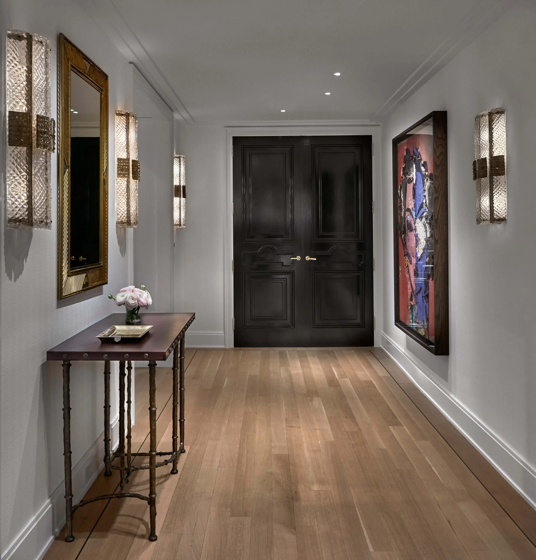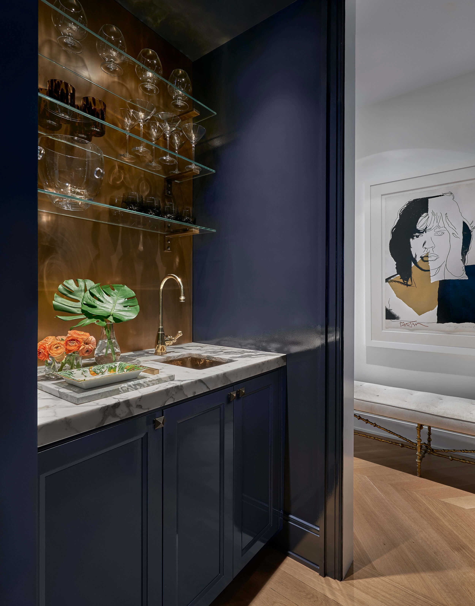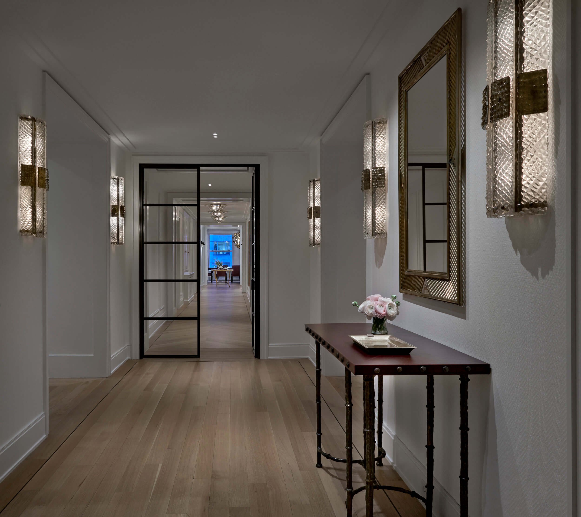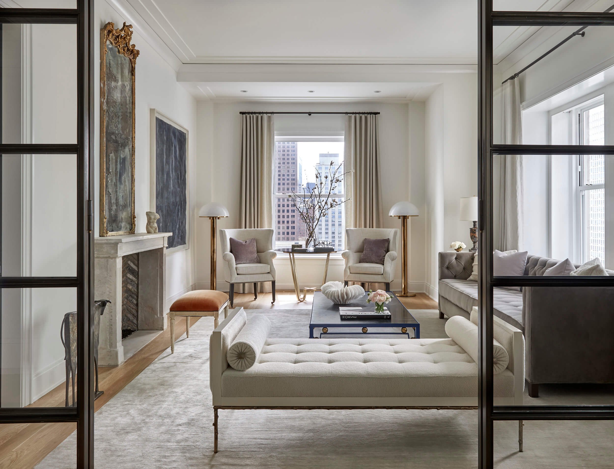
PALMOLIVE BUILDING RESIDENCE
We reengaged with our former client, now married, on a new blended family home in Chicago. An opportunity to combine two units presented itself to create a full floor bespoke residence at the historic Palmolive Building. Kadlec Design crafted a cohesive 7,000 square foot floor plan creating a large primary gallery hall with secondary cross hallways to connect disparate room elements and neatly separate public and private spaces. Metal and glass French doors create a spatial rhythm throughout the space while bring natural light into the center of the apartment. Kadlec collaborated with the interior designer, Sasha Adler and Nate Berkus to blend the styles of husband and wife, to create a classic and contemporary family home.
LOCATION
Chicago, Illinois
SQUARE FEET
7,000
SERVICES
Interior Architecture
INTERIOR DESIGN
Sasha Adler Design & Nate Berkus
A DESIGN COLLABORATION IN THE HISTORIC PALMOLIVE BUILDING
Blending styles and spaces for cohesive family living
